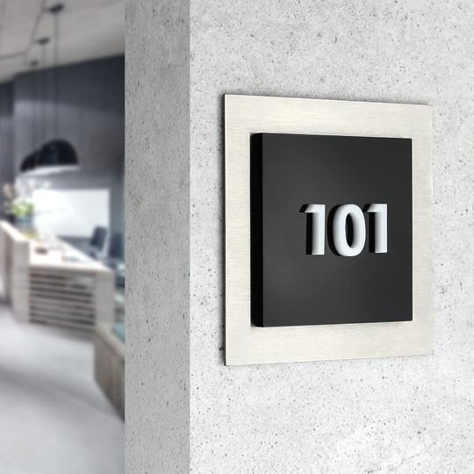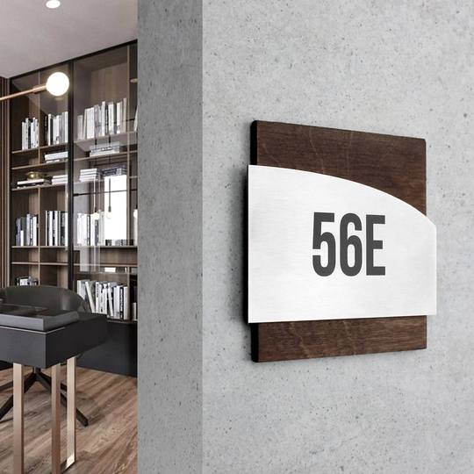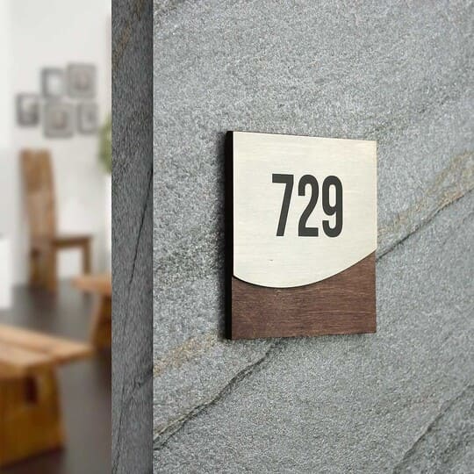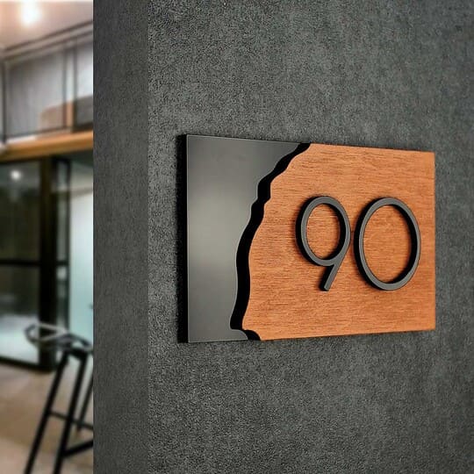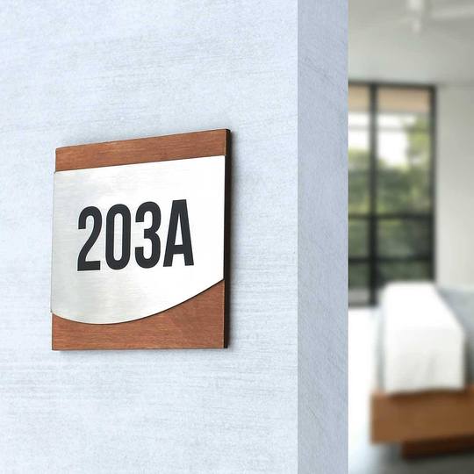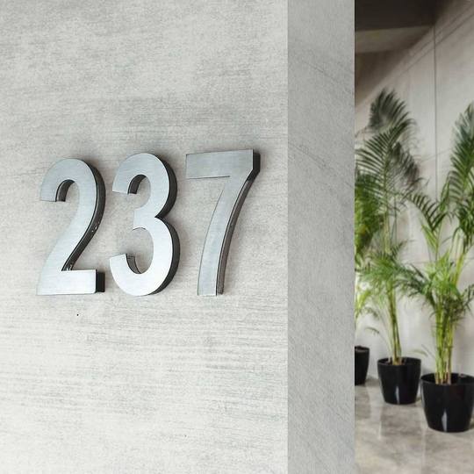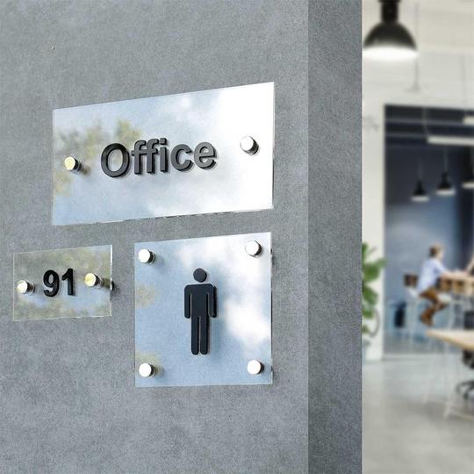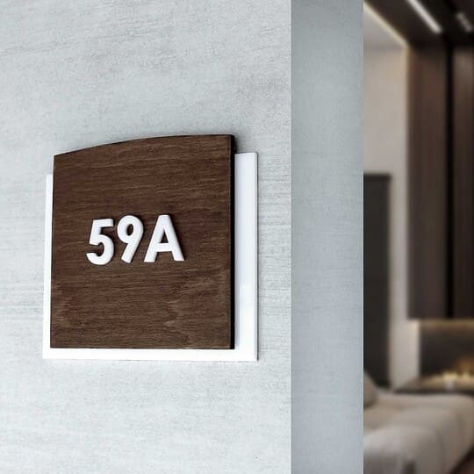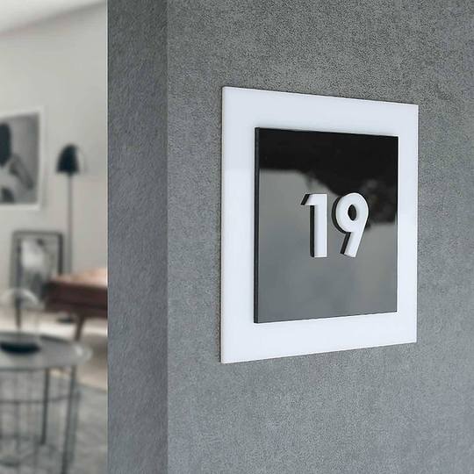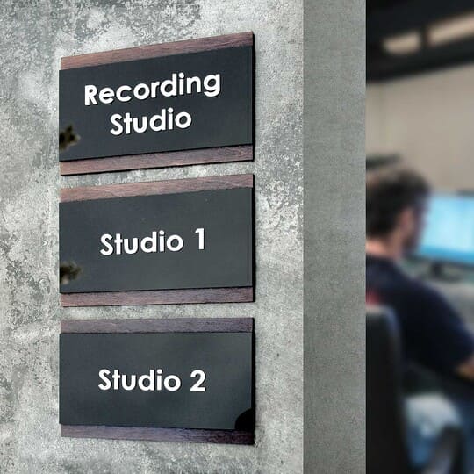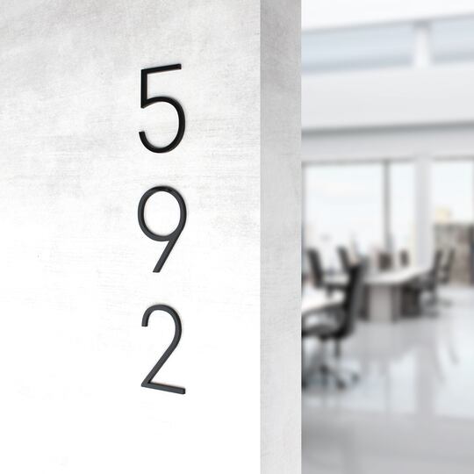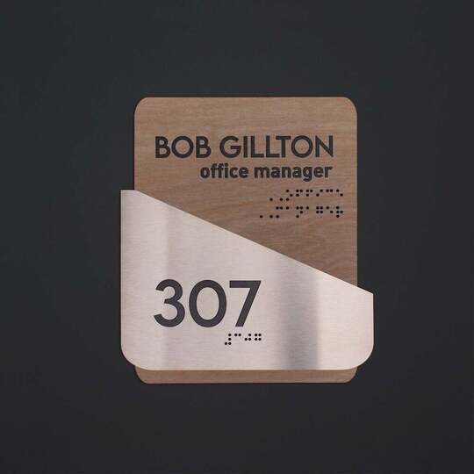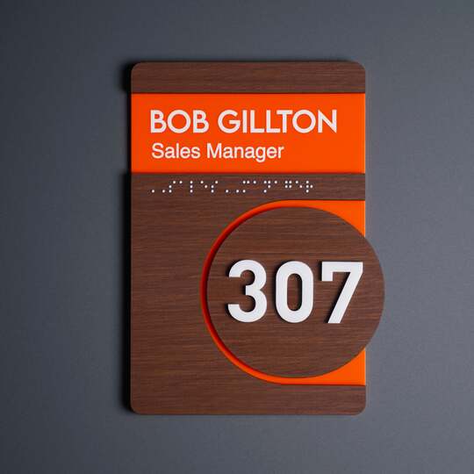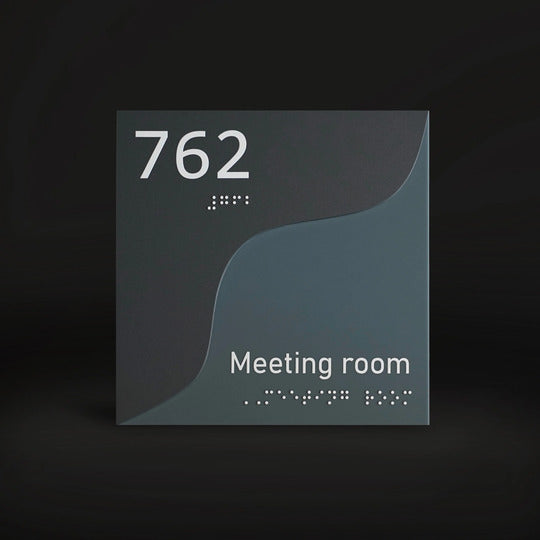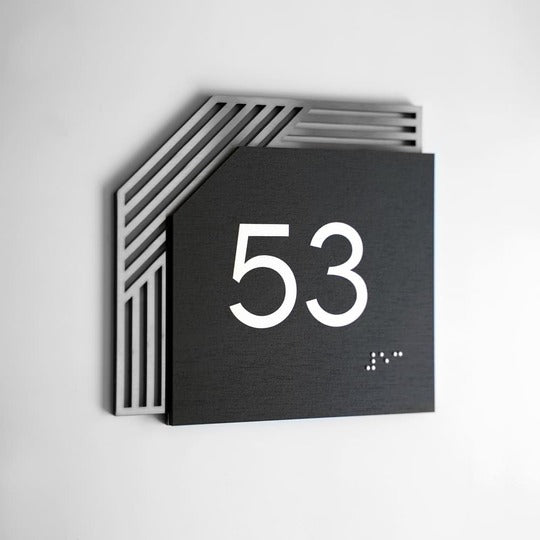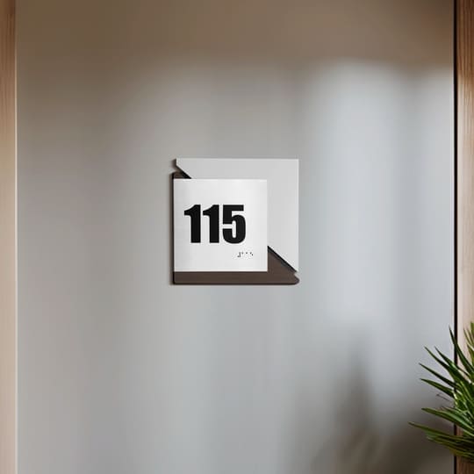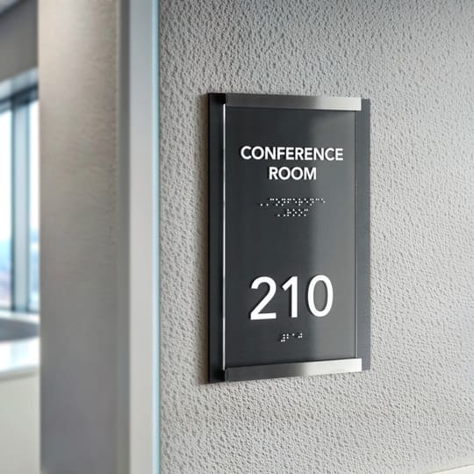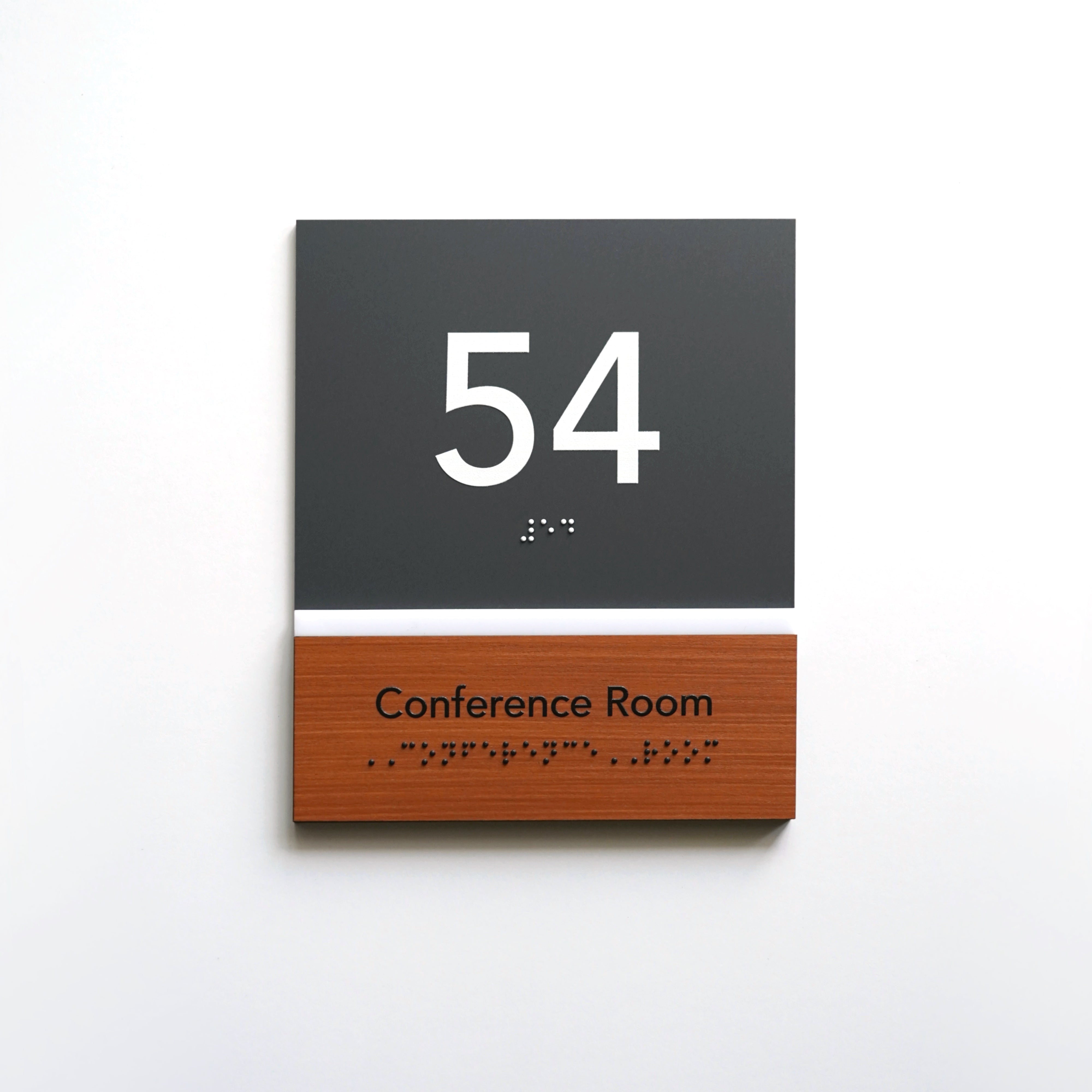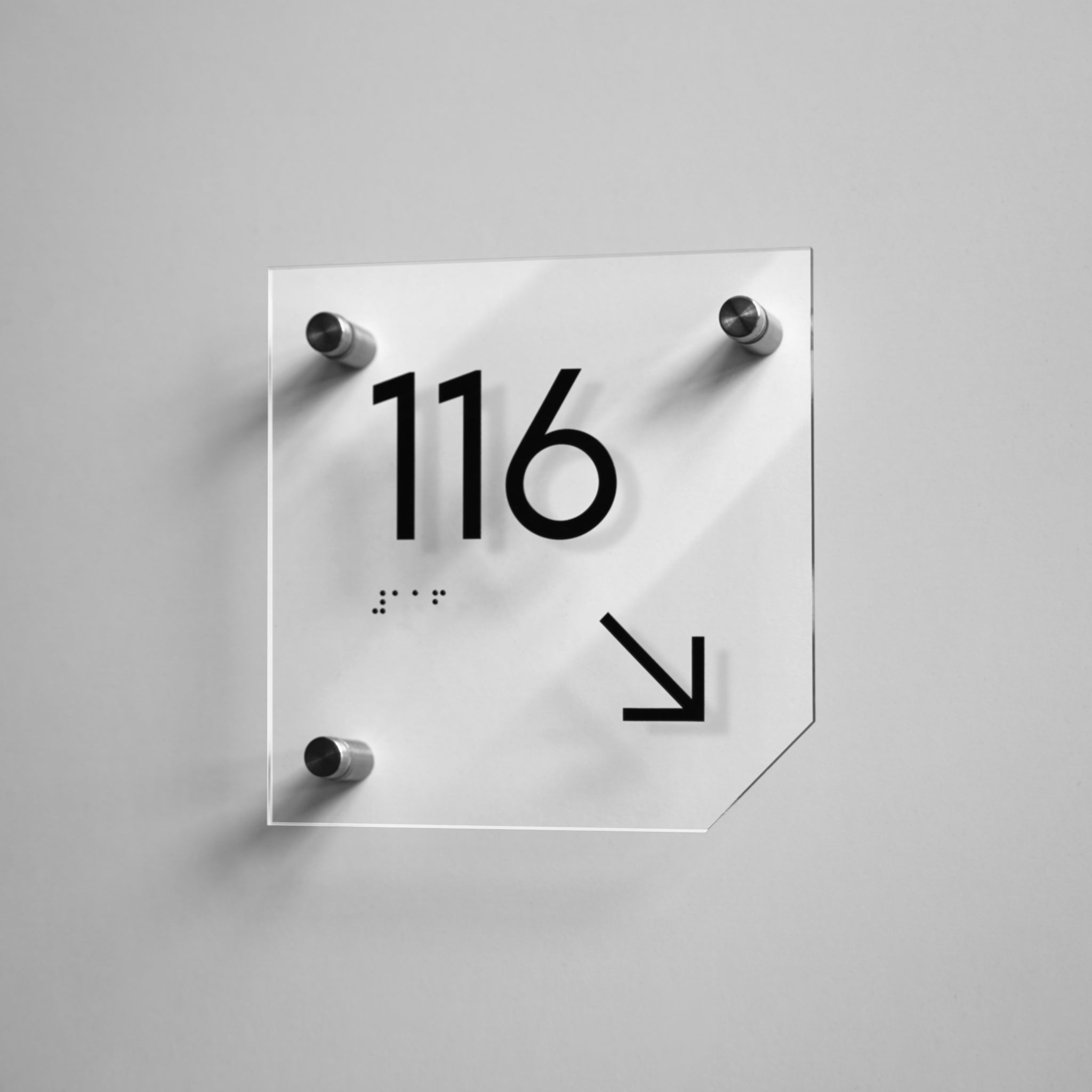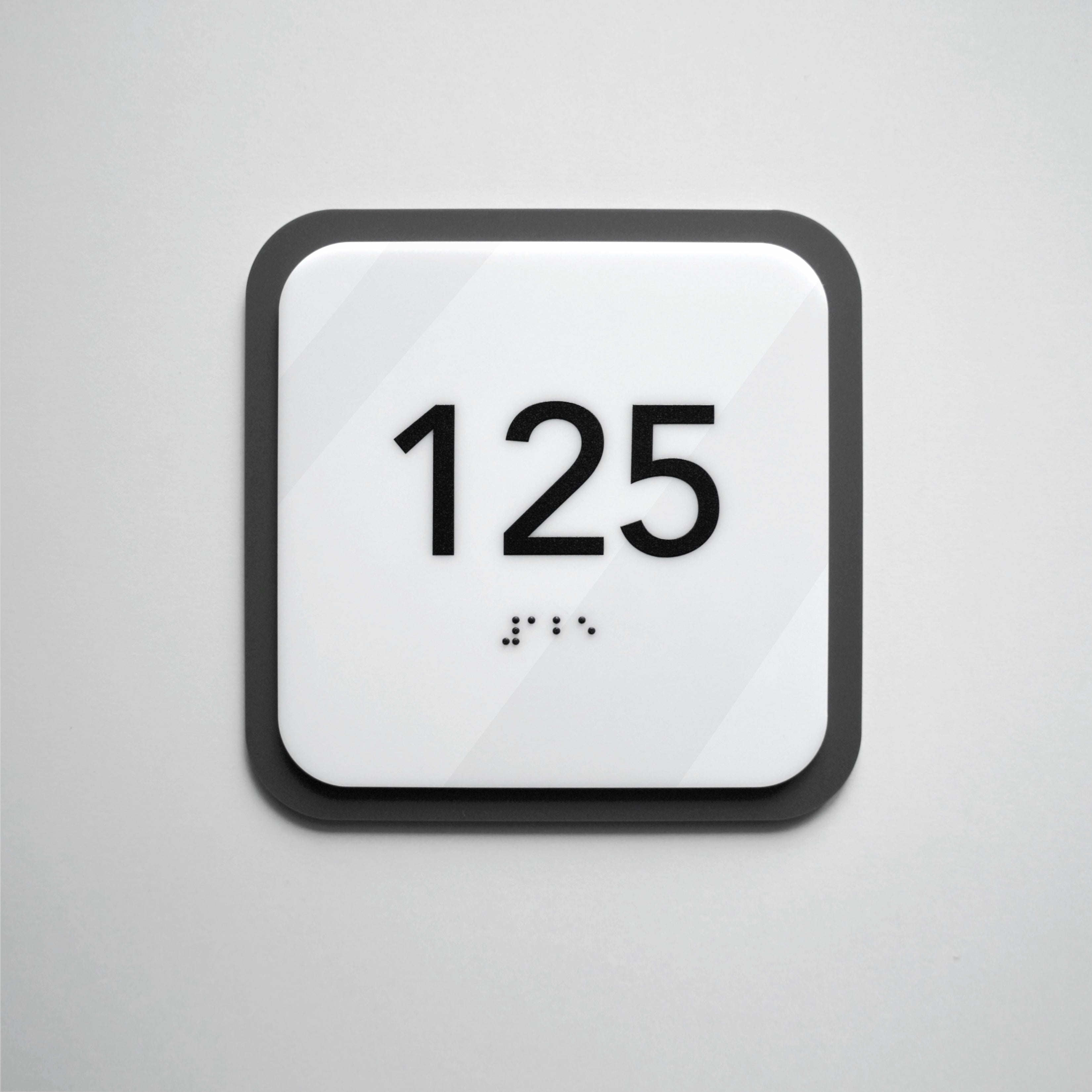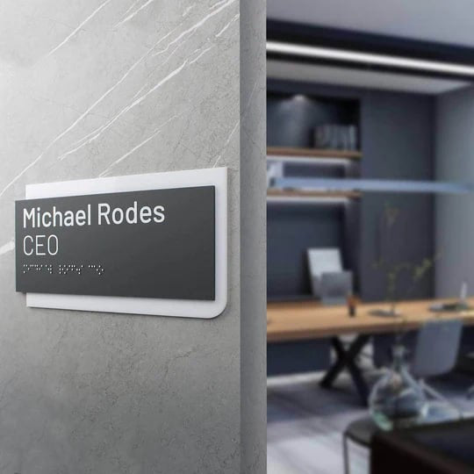
Toilet room design: what to consider in the service sector
We live in a modern world where people often evaluate whether they like a product or service based on visual impressions. Therefore, we want to talk about a topic that is important for business: about the design of toilets in the service sector.
Let's imagine that you are the owner of a hotel or restaurant. A visitor comes to the toilet room and sees that it is not clean. The impression of the business will definitely be spoiled, even if all the other components are on top. So, pay attention to this issue.
Let's start with the fact that a person should easily get to the toilet. And here you cannot do without navigation. On the entire territory of the establishment, you should place signs indicating the direction of movement to the toilet.
It is better if pictograms are used on them, because they can be understood even without knowledge of the language. If the sign has an inscription, it must be readable. And do not forget about Braille for the visually impaired people.
Next, let's talk about the space of toilet rooms.

Modern toilet design: important aspects of the arrangement
Toilet rooms in the service sector should provide comfort to visitors. This can be achieved if you pay attention to the following factors: public toilet design.
Neatness
It is important that toilet rooms are well organized and clean spaces and provide proper conditions for personal hygiene.
Staff should monitor the availability of soap, paper towels or dryers, disinfectants and other necessary hygiene products.
Safety
Toilet room has to be safe to use. This means that here you cannot do without:
- quite bright lighting;
- reliable handles that help to avoid injuries, and allow you to easily close and open the toilet;
- floors with anti-slip coating.
Comfort and adaptability
To make it convenient for a person to use the toilet, it is necessary to provide enough space for movement, even if we are talking about small toilet design.
Also, creating toilet design in the establishment, you need to pay attention to the availability of convenient countertops and shelves, hooks for placing personal items.
If your establishment is for the families, then you should take care of the convenience of restrooms for parents with children. For example, by placing a changing table and a tank for used diapers.
Modern technologies can also improve the experience from using toilet rooms. For example, using automatic taps on washbasins, motion sensors for light switches and dryers, smart dispensers with soap and toilet paper can make the use of the toilet as comfortable as possible. And also minimize contact with surfaces.
Availability
It is important to ensure access to toilet rooms for people with disabilities.
To do this, it is necessary to equip both special bathrooms for people with disabilities and have lifting platforms for wheelchairs. Also, will be useful:
- handrails that will make it easier for people to use the toilet;
- tactile pointers on door signs on the way to and inside the toilet;
- staff call buttons.
Aesthetics
Toilet design in the service sector should be attractive and harmonious. The use of pleasant colors, stylish materials and ergonomic furniture will add attractiveness to the room.

Toilet ideas and tips to help you design a toilet room
Aesthetics and comfort can be improved at any time, but it is important to take into account technical nuances before your establishment starts working.
Choose your materials carefully
Materials that you use for design of the restrooms affect the ease of maintenance.
In modern toilet design it is recommended to use materials that are highly durable, easy to clean and retain their original appearance for a long time. This is especially important for wall decoration.
Natural and artificial stone, tiles in toilet interior
Stone can be used on walls and floors, and it can also be used to make washbasins, bathtubs, shelves, and niches. This will be appropriate in the design of both small and large toilets.
And small stones in the bathroom interior you can use in many interesting ways. For example, by placing pebbles around plants, you can create an unobtrusive accent that will remind you of the sea.
Wood
One of the best ways to give a toilet room a touch of natural elegance is to add wood to the interior through elements such as shelves, shelving, small accessories (navigation signs, picture frames, etc.).
Glass
This material will make the space inside the dressing room spacious and airy. If we return to the issue of safety of the room, it is better to give preference to acrylic glass, it is more resistant to external influences.
We wrote more about trendy materials in this article.
Also, developing toilet design in a cafe or restaurant, remember the colors. For example, using a large amount of white and its shades will make even a small toilet visually larger and create a pleasant visual contrast with elements made of stone, wood or metal.
Of course, you should pay attention to the textures in the interior and wall decoration. Pay attention to accessories, such as wicker flower baskets, aged metal trim. Learn more about textures here.

Provide ventilation in closets
Proper ventilation is essential for any closet, and for a small lavatory — especially. It is important that the toilet has enough fresh air to avoid pungent odors and the multiplication of unwanted microflora.
If the room has windows, it's perfect. They should be regularly opened and ventilate the toilet. This issue becomes particularly important if the shower room is in the lavatory.
If windows are not there, forced ventilation is mandatory. In this case it should work throughout the day.
Monitor compliance with regulatory requirements by creating toilet design in a commercial institution
Restaurants and hotels must comply with various norms and standards. Of course, contractors are largely responsible for this. But it is also better for the business owner to be aware of the situation.
For example, paying bills for construction materials for the lavatories, check the availability of certificates to make sure that the material is checked for quality.
When creating toilet design in the premise special attention should be given to inclusivity of space. Above, we said that the toilet should be accessible to people with disabilities.
Therefore, it is very important to take this into account at the stage of planning and performing repairs.
For example, toilet rooms for people with disabilities have special requirements for doors, they must be wider than usual (minimum 80 cm/32 inches) so that people in wheelchairs can easily enter and exit. This point should be understood immediately, because it is problematic to expand the door with ready-made repairs.
If you have already developed toilet design in an institution and you think about the signs for them, then we can help with this issue.
Fill out the form and the Bsign manager of the online store will contact you very soon. He will give you a free consultation and answer all your important questions about the signs in the toilet: materials, dimensions, design, customization, etc.
